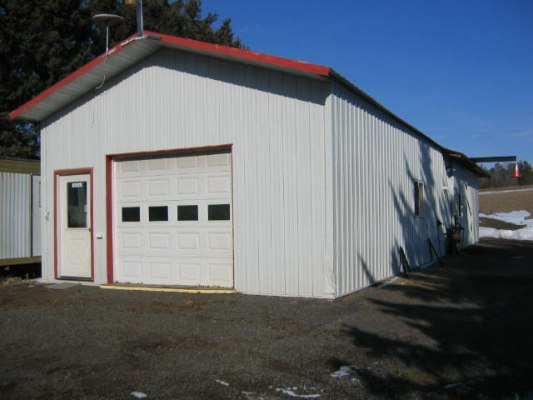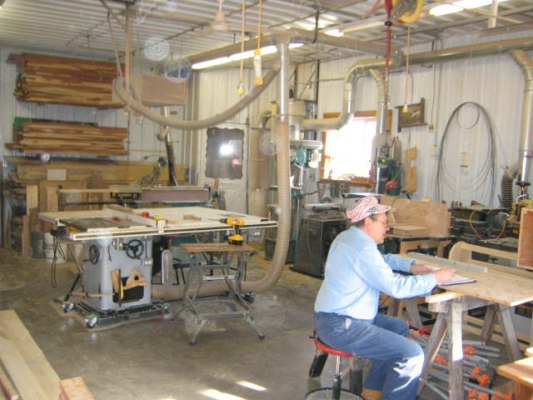Archway
Bench
Bird House
Book Case
Book Stand
Boot Rack
Box
Caddy
Coat Rack
Computer Desk
Corner Shelf
Cremation Box
Dresser
Feeder
Firewood Box
Flower Box
Gun Rack
Keepsake Chest
Medicine Cabinet
Microwave Shelf
MORE FREE PLANS
Murphy Bed
Picnic Table
Plant Stand
Plaque
Potato Bin
Pull-Out Shelf
Saddle Rack
Safe Room Door
Shelf
Shield
Shoe Rack
Simple Bird House
Step Stool
Storage Bench
Storage Chest
Sword
Telephone Caddy
Toy Treasure Chest
Tray Table

Band Saws
Books and Videos
Cabinet Hardware
Chisels and Carving Tools
Cordless Drills & Accessories
Drill Presses
Dust Collector Systems
Jointers
Lathes
Marking & Measuring Tools
Miter Saws
Nailers
Planers
Pocket Hole Jigs
Routers
Sanders
Shop Design
Tablesaws
Wood Finishing


